Ansarlı Mosque
The building consists of a square planned, single dome-covered harim, and a three-part congregation place in the east, covered with a dome. The fountain treasure in the courtyard of the mosque is a Roman tomb. The entrance door to the harim has a low arch made of black and white marble with mortise. Brick and coarse cut and rough-cut stone were used as building material for the walls. There are two rows of hedgehog eaves between the cover system and the walls. The big dome that covers the harim sits on an octagonal frame. There are two-storey window arrangement on the main walls. The upper windows end with pointed arches made of brick and are made of plaster grid. The lower windows, on the other hand, have straight weft and a pointed arched pediment made of bricks. The minaret rising on a square base is located in the northeast corner of the harim. Half of the octagonal prism pulpit of the minaret, built with cut stone, is intertwined with the harim wall. The balcony of the cylindrical-bodied minaret was crossed with six profiled moldings. The honeycomb part is finished with a pointed cone covered with lead plate. The three domes in the last congregation place are passed with pendentives. The arches are made of sharp and cut stones. There is a semicircular mihrab on the south wall. The dome covering the harim is passed with pendentives. The surfaces of the windows facing the harim are limited with plaster moldings in a way to form a pointed arch and a slight protrusion. The dome skirt and pendants were identified with plaster profile moldings. The mihrap bastion is of muqarnas. On the surface between the mihrab frame and its bastion, there are folded branch motifs made of oil paint.
The history
It is an Ottoman period mosque built in 1543.
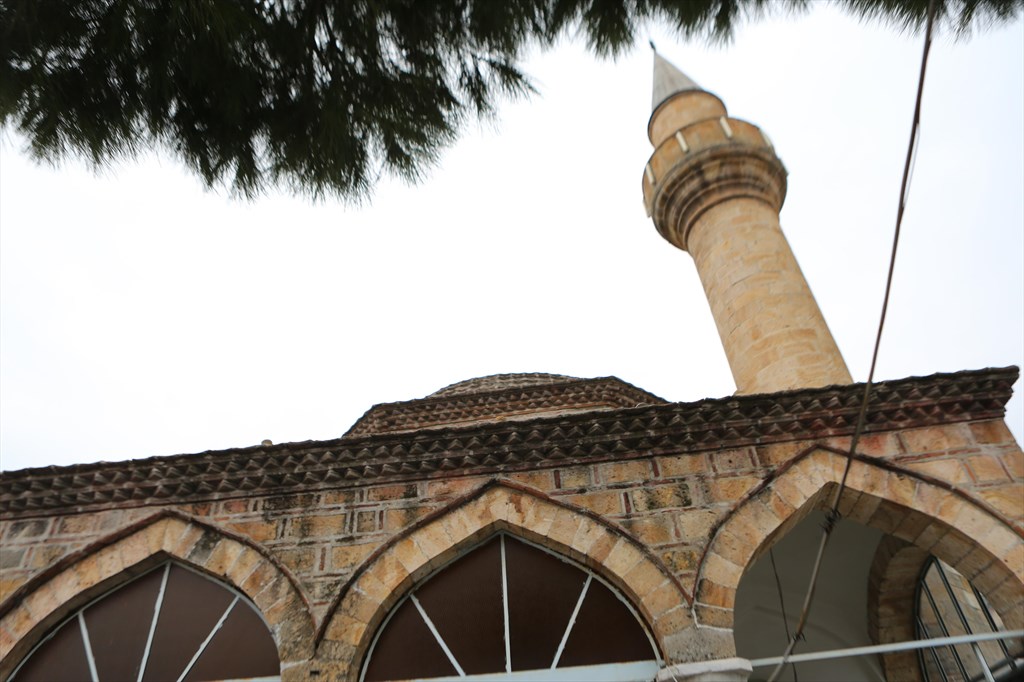
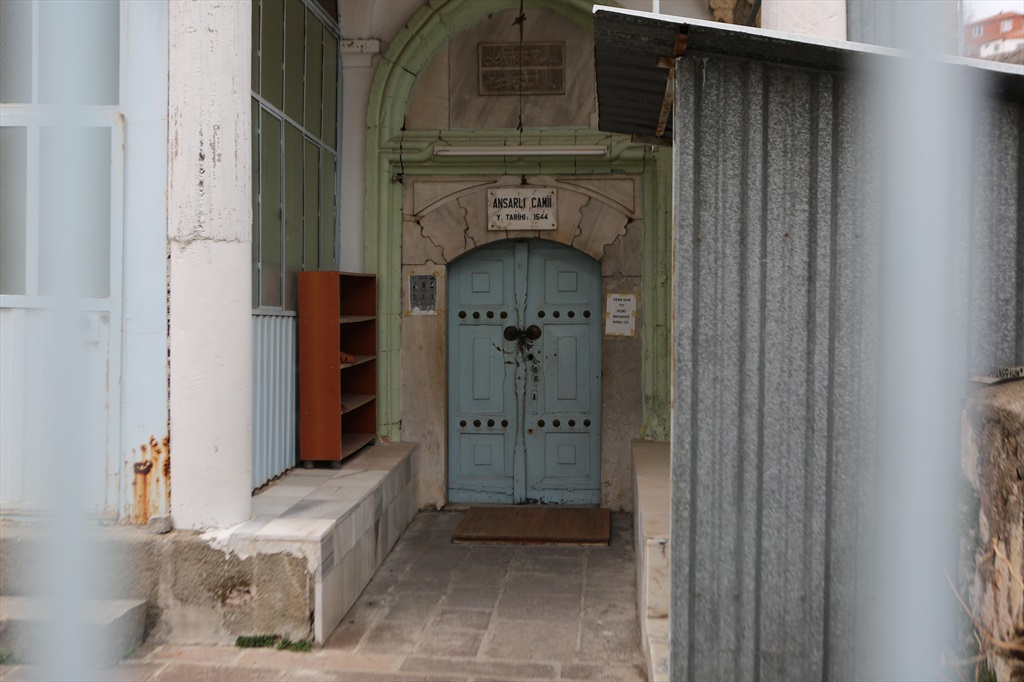
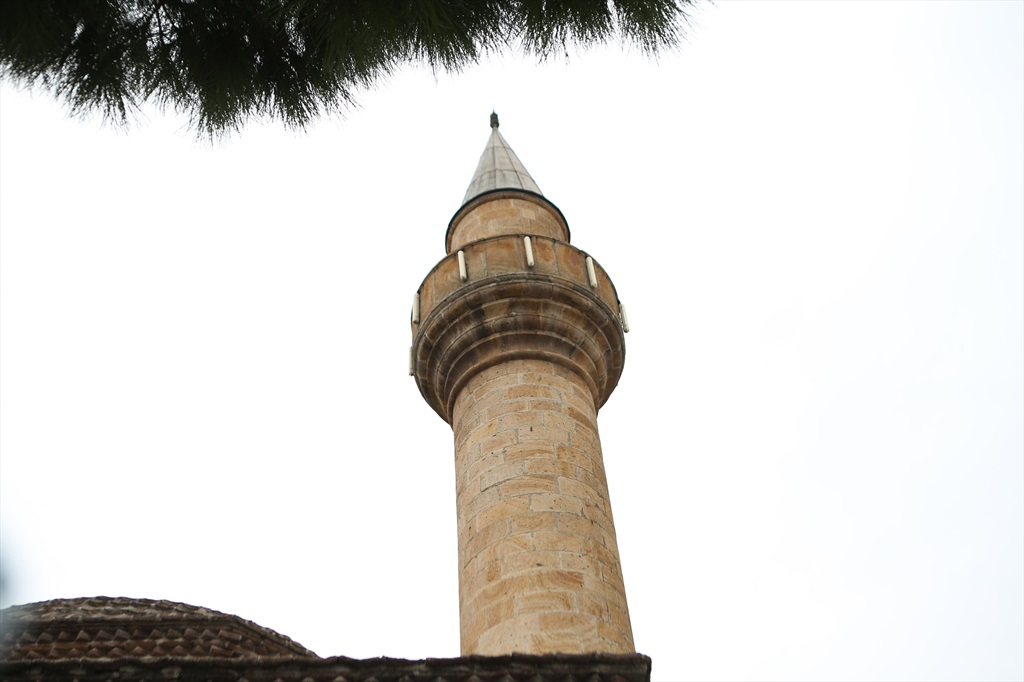
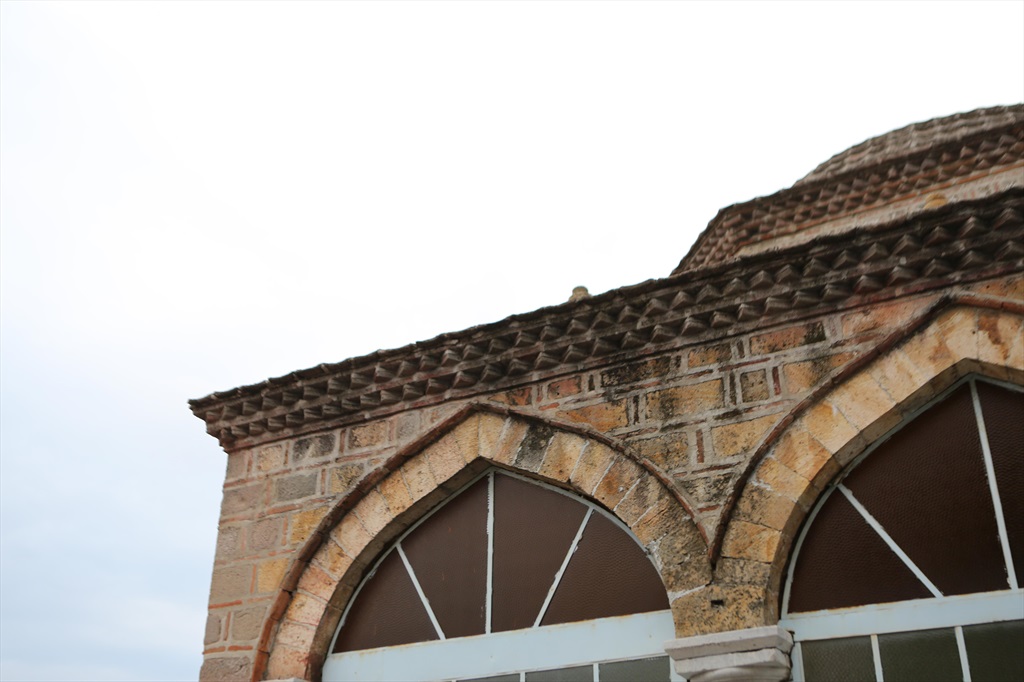
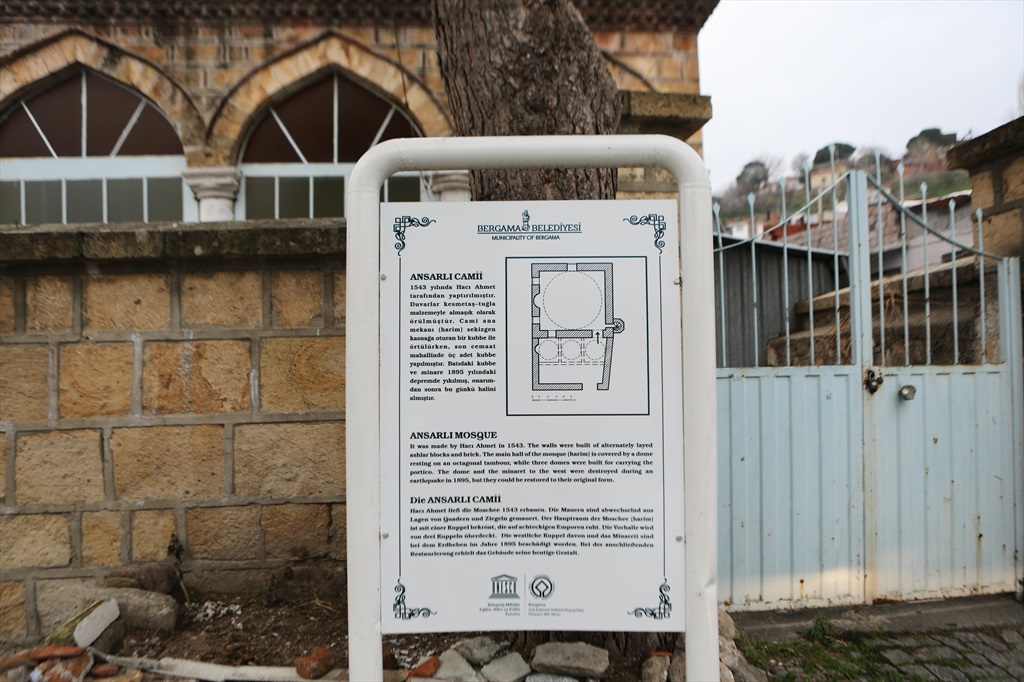







Comments
No comment left, would you like to comment?