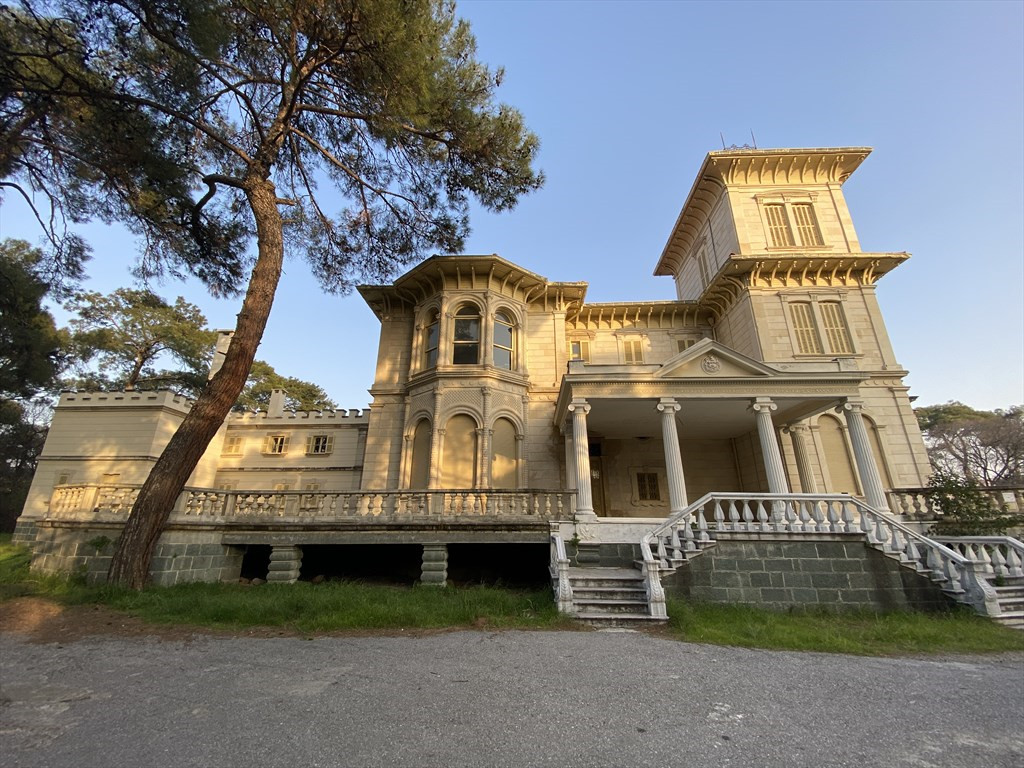Forbes Mansion
It is the most striking and magnificent of the Levantine mansions in Buca. Apart from the urban texture, it was placed at the top of the hill, which was covered with a pine grove, and it looks like a crown that completes the hill with its building form. In addition to two floors, the corner block, which is raised with its pointed roof and in the form of a tower, adds another value to the building and gives a dominant character to its surroundings. Another value of Forbes Mansion is the high quality materials and workmanship in its details. Both stone and wood, understood to be imported, reflect very elaborate details. Another feature of the mansion is its structural structure. The wooden carcass system embedded in the masonry walls creates an unusual mixed construction scheme. It is understood that the fact that İzmir is a region that suffers from earthquakes from time to time has led architects or architects to take such a measure. Both the plan and the form of the building have a completely unique character. However, it is difficult to attribute this character to a certain architectural style. It is known that the mansion was built in 1908, burned down a year later, and was rebuilt in 1910 and reached its present appearance. Antimony mine of the Forbes family is known to be rich in licorice exports. After the Forbes Family left Izmir, the Whittall Family resided in Forbes Mansion, which is located on a forested hill today in Buca SSK Hospital. The Forbes Mansion stands empty today.







Comments
No comment left, would you like to comment?