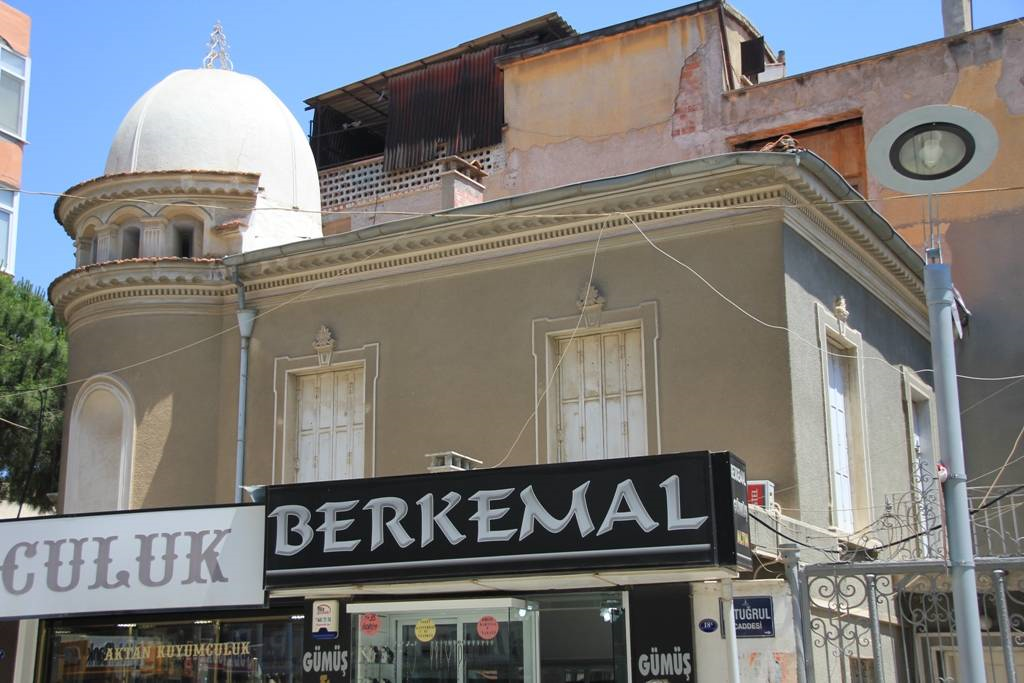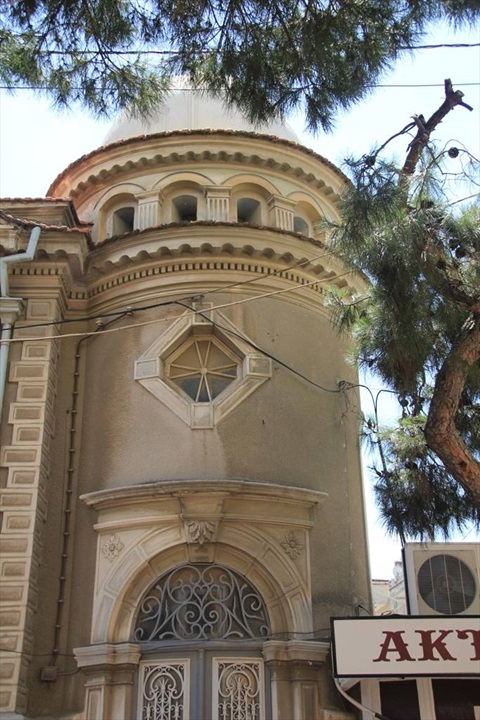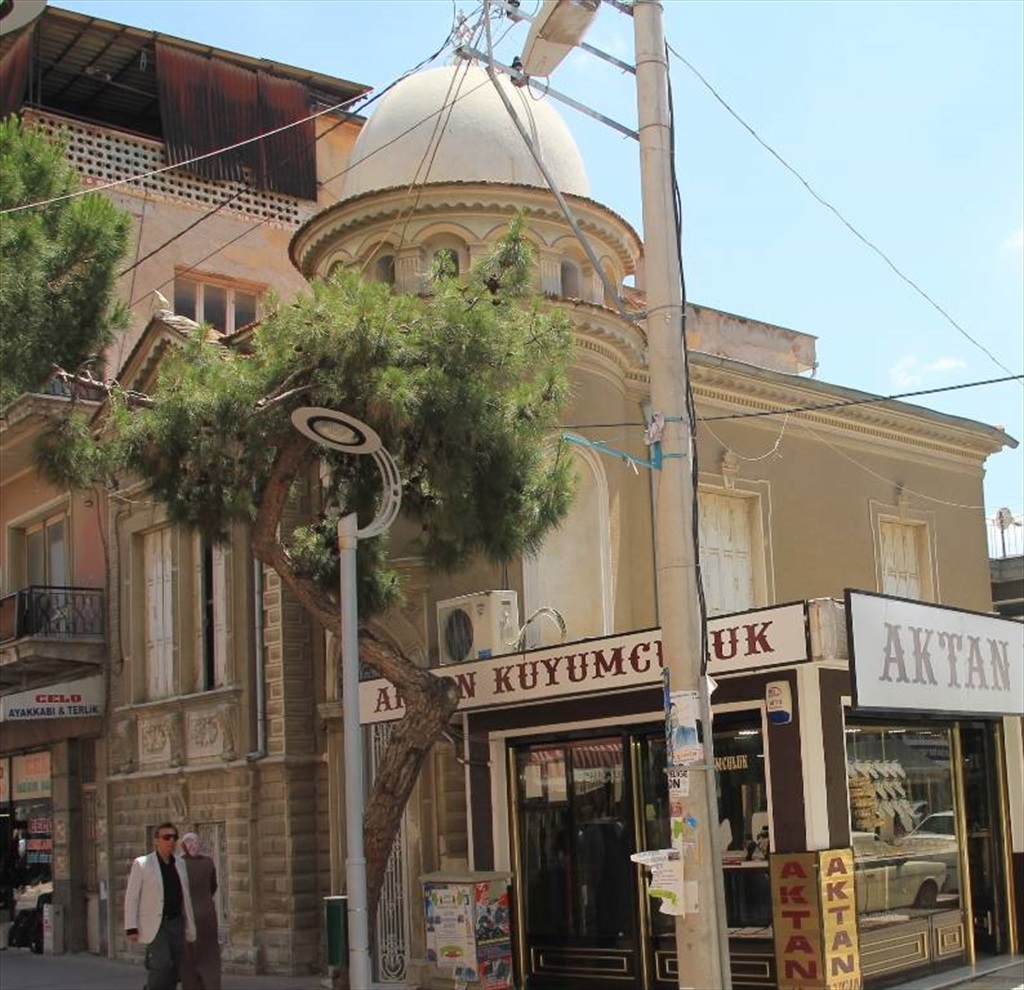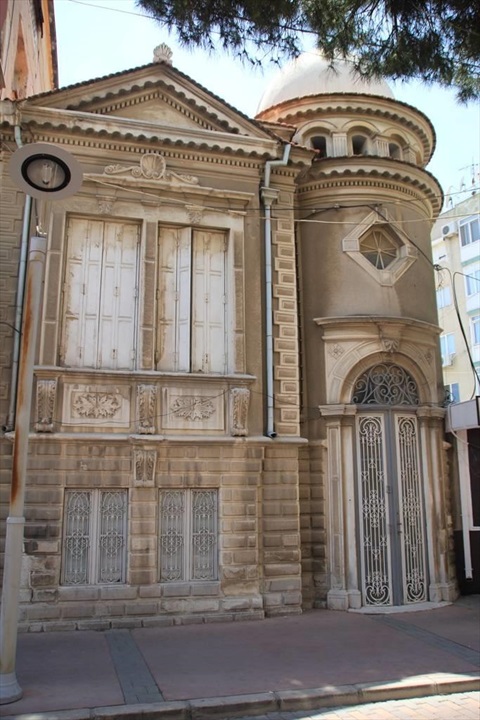Menemen Parsonage
The two-storey masonry building with a round domed part on the right, located in Izmir, Menemen district, Mithatpaşa Street No: 78, was built in 1908 by an Italian architect as a priest's house. The entrance to the house is from the first floor of the domed part to the right of the facade. The entrance door is round arched and there is a leaf motif on the keystone in the middle of the arch and the date 1908 under the motif. The interior of the arch is the skylight of the door with iron bars. There are two decorative columns carrying the arch. In the upper corners of the arch, stone relief flower, leaf and rosette motifs are seen. The bottom of the arch is decorated with two rows of plain fascia. The capitals of the colonnades, which seem to carry the arch, must have a row of Ionic kymation - a row of profiles. On the first floor there is a window door with iron bars. The wall covering on this floor is covered with cut stone. Between the door and the window, there is a palmette motif stone relief and decorative console. At the top, two fasciae friezes, a flat band, dentil row, a half-moon engraved molding and a triangular pediment are seen alternately upwards. The hill acroterium has a leaf motif. In the tower-like element constituting the right part of the building, there is a rectangular ornamental window with keystone on the corners and plastic decorations on it. The dome rim is flat, false arched, grooved flat headed colonnades supporting the arches are seen. There is a segmented molding on the arched part and a tile-covered eave on it and a dome starting from the inner contour of the eaves. The dome is made of concrete.











Comments
No comment left, would you like to comment?