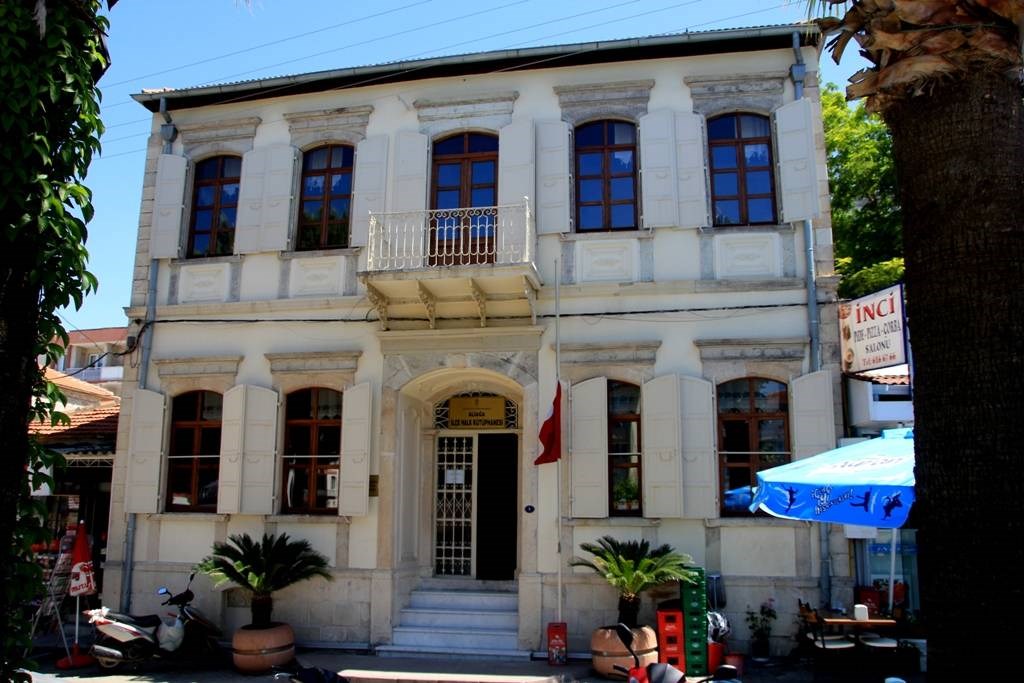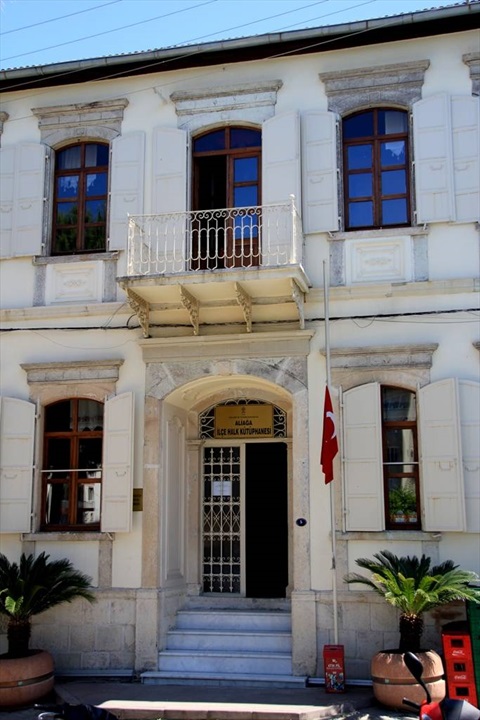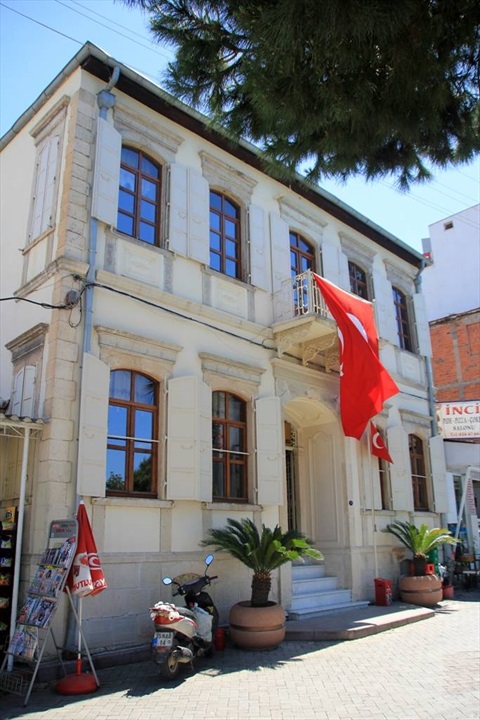Aliağa Former Military Office Building
It is used locally today. The entrance opening placed in a low-arched niche is in the middle of the facade and is reached by five stairs from the sidewalk. The windows with low arches and stone jambs are located symmetrically on both sides of the entrance door. On the upper floor, four iron-constructed balconies are placed at the level of the entrance door. There are two symmetrically two windows next to the balcony. The basement façade of the building is covered with cut stone at the level of the ground floor, and there are small windows with stone jambs with impressed arches on both sides of the facade. Profiled moldings at the balcony level and profiled moldings on the entrance opening and window tops add dynamism to the building. There is a similar window on each of the side walls, ground and first floors. The entrance niche, ceiling and side wings are decorated with cartridges.








Comments
No comment left, would you like to comment?