Bergama Taşhan
It was built in the 15th century during the 2nd Murad Period. As a building material; re-used material, smooth cut stone, rubble stone and brick were used. The courtyard has porticoes on three sides. There are 19 cells of various sizes around the courtyard. These cells are covered with vaults. The opening with the inscription on the entrance door is made of stone. Below this, there is a flat Turkish belt with nine stones. Antique columns and capitals were used in yard porches.The building is basically a single floor. The second floor, which is wooden, was added to the building later. Ancient trachyte block stones, 2.5 meters high from the ground, 55-70 cm in size, were used on the wall of Taşhan, located on the side of the İncirli Mescit. On these stones, the rubble stone mesh surrounded by bricks was terminated in the form of two rows of hedgehog eaves. The rubble wall on the hedgehog eaves was built later. There are loophole windows on this facade. The four-corner planned well in the barn was closed in the 1920s. There is a barn on the west side of the yard. The barn measures 21.5 x 8 and is 5 meters high up to the vault cover.
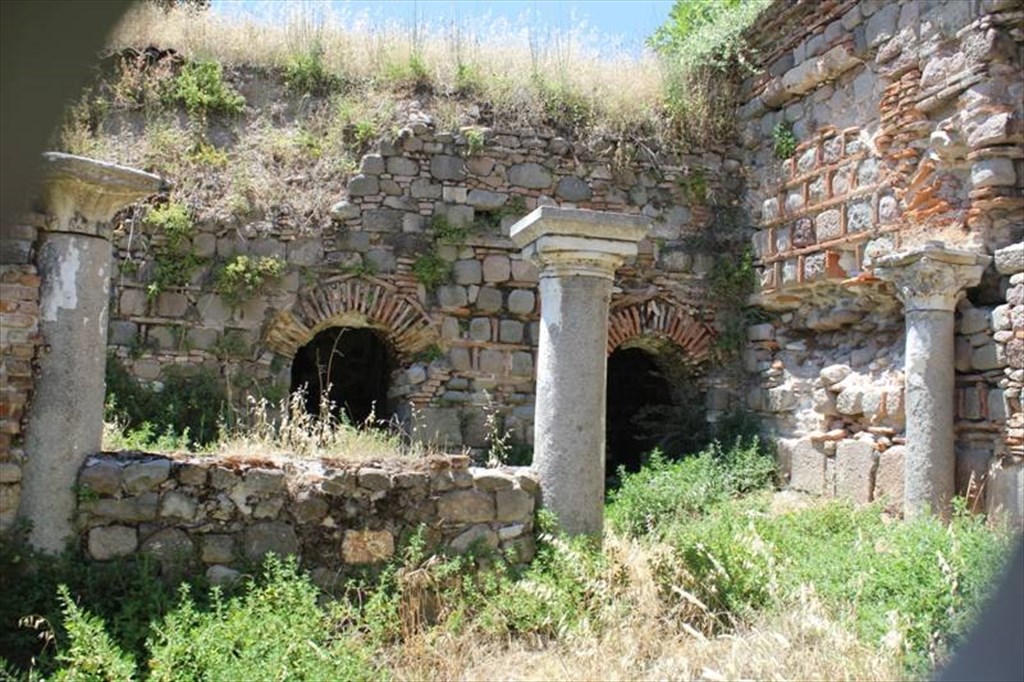
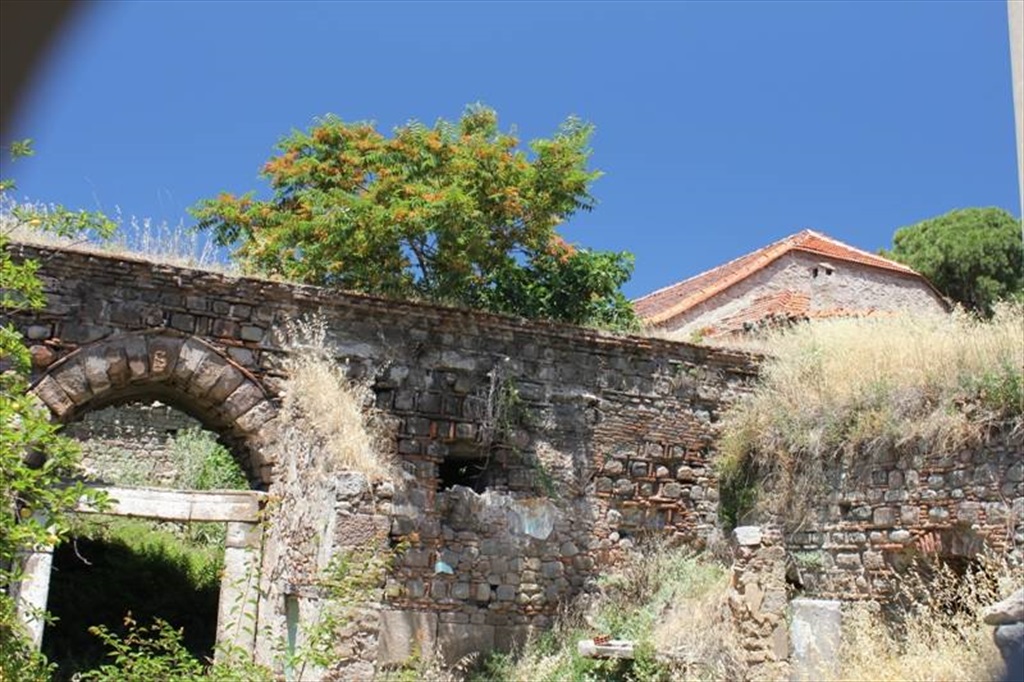
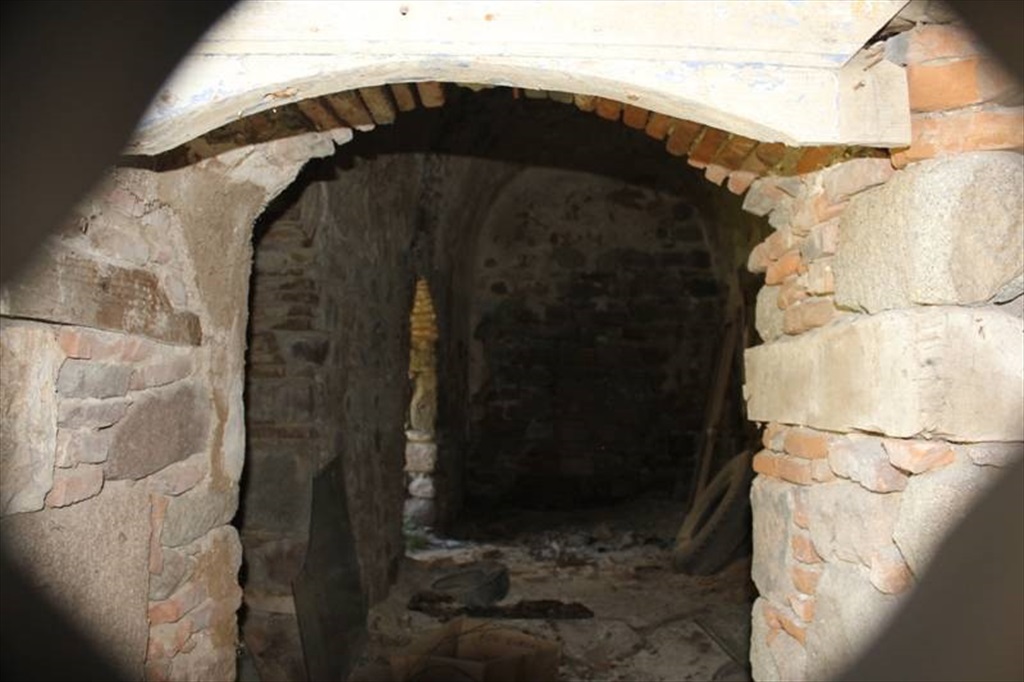
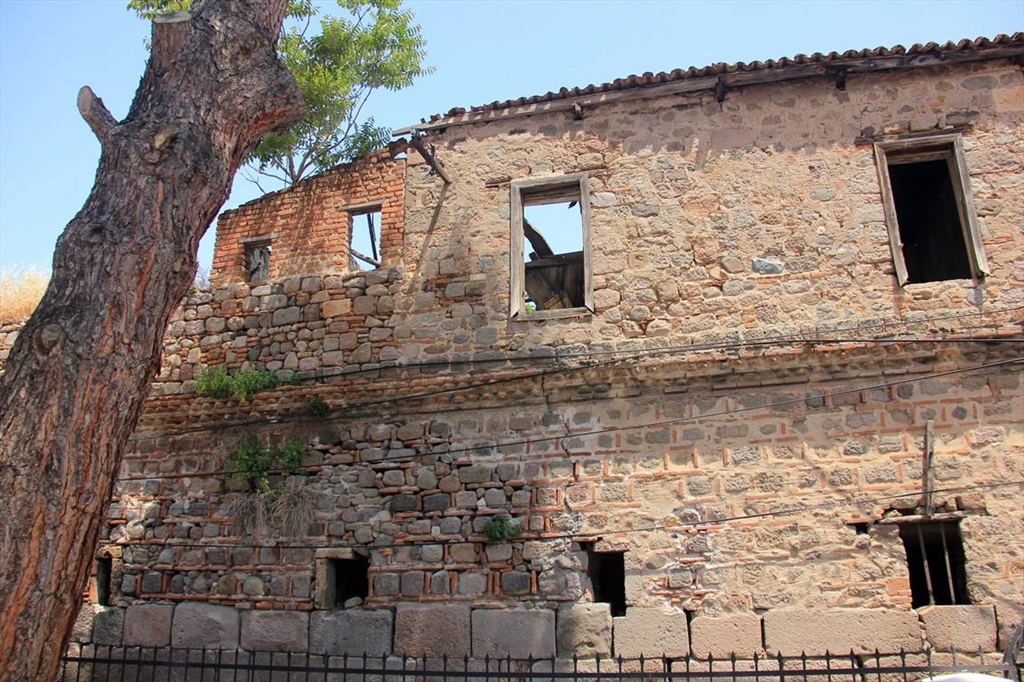
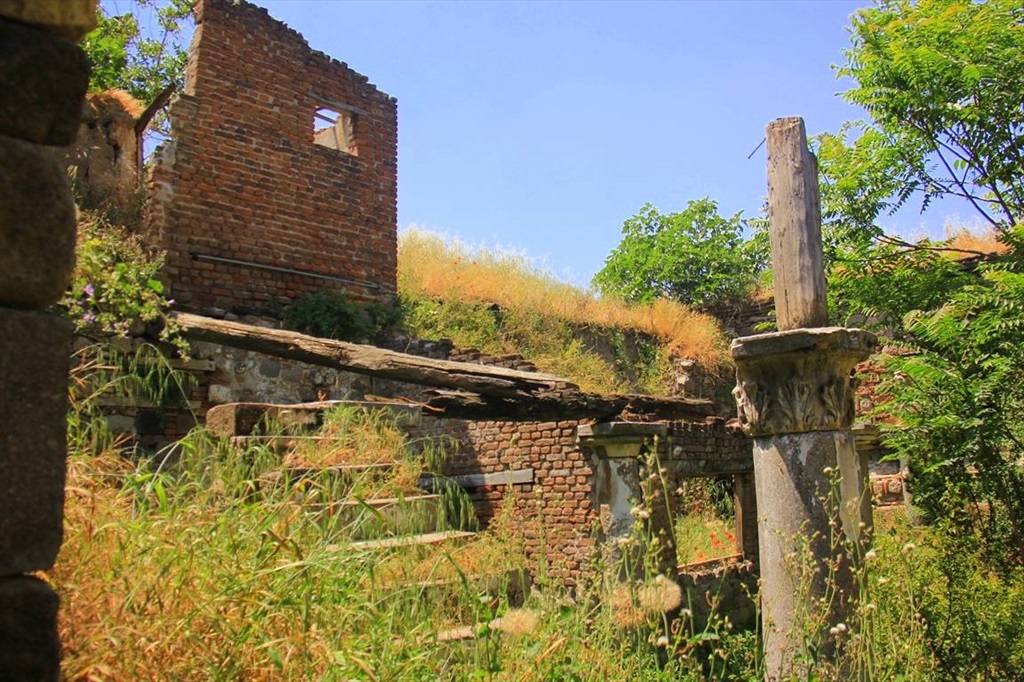







Comments
No comment left, would you like to comment?