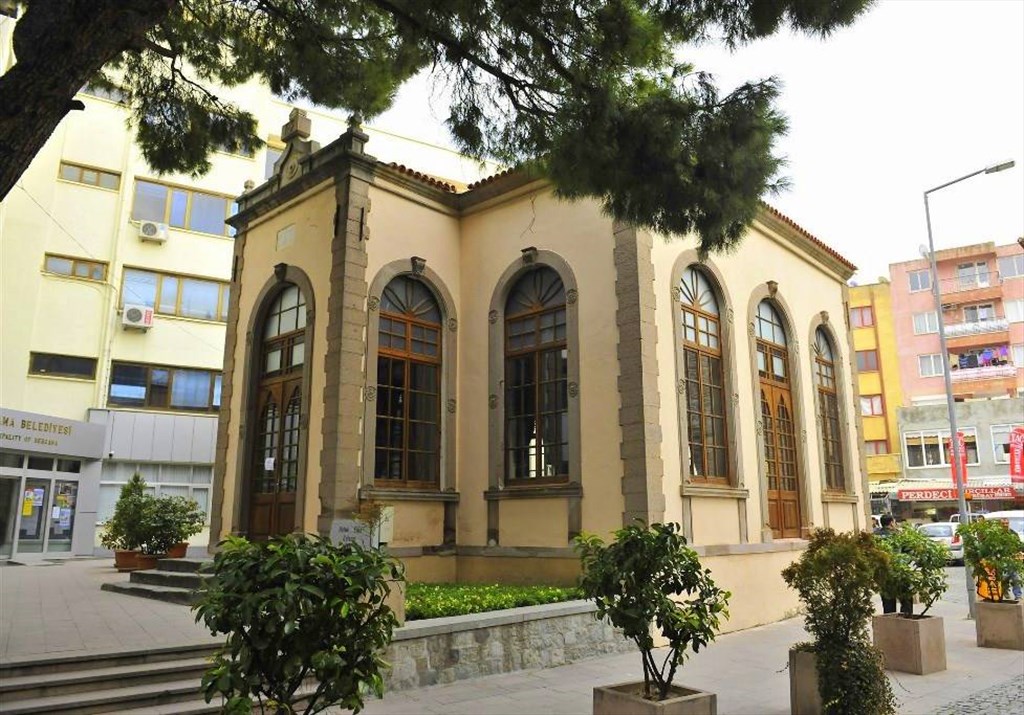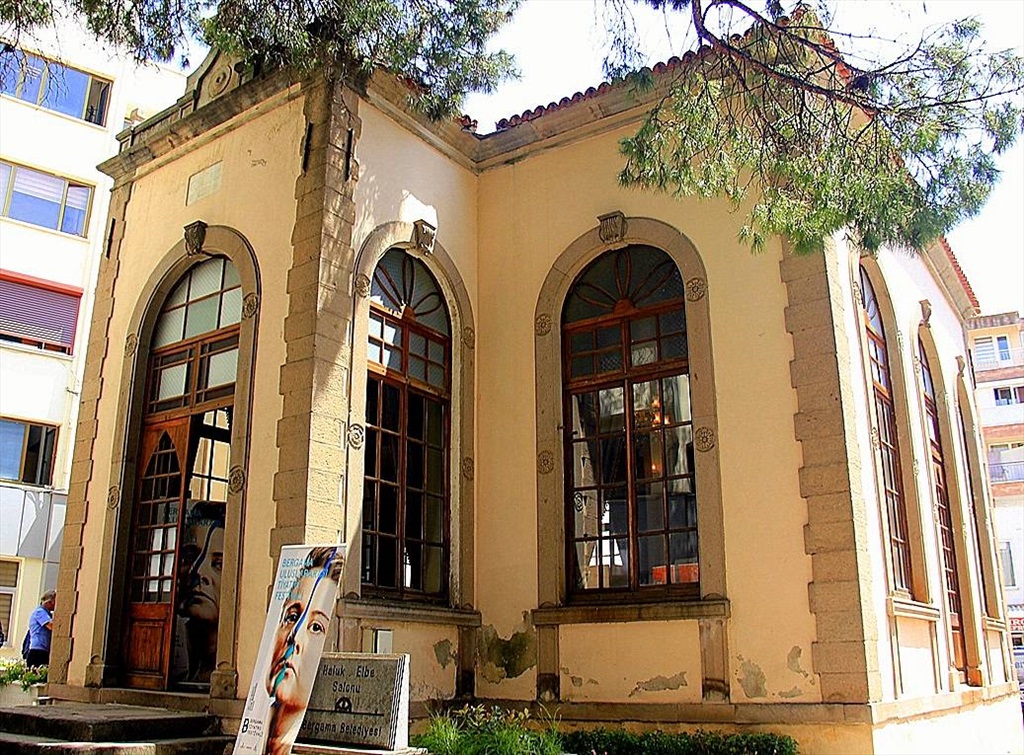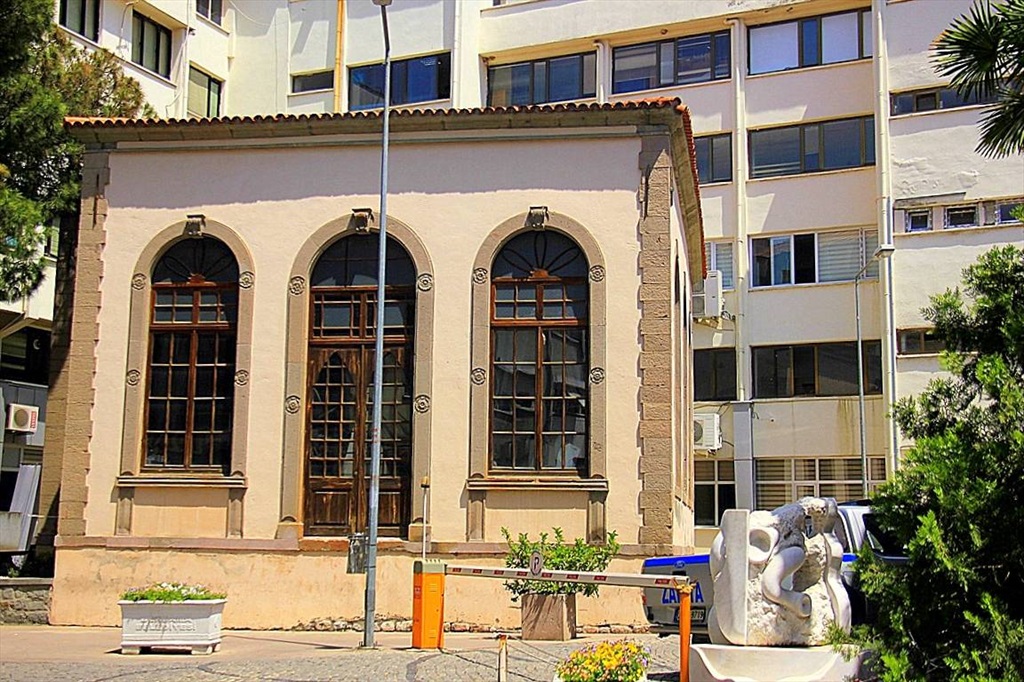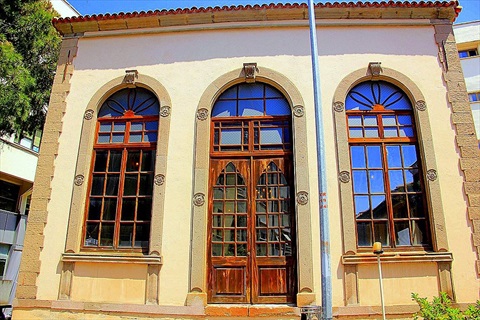Former Central Command Building (Haluk Elbe Multipurpose Hall)
It is the Republic Period structure from the end of the 19th century. It is one of the important urban heritage items in Bergama. Known as the Old Central Command Building and located next to the Municipal Service Building, the building serves as the Haluk Elbe Meeting Hall of the Municipality today. It was used as the District Public Library for a long time before. As a result of the restoration works carried out by Bergama Municipality in 2011, it is used as a multi-purpose hall today. The hall takes its name from one of the former Managers of the Bergama Museum, an old artifact friend Haluk Elbe. The building has a rectangular plan and is a single-storey building extending in the north-south direction. Rubble stone and smooth cut stone were used as building materials. Its facade faces west. On the facade, the entrance part creates a rectangular projection. The entrance is provided by a double-wing wooden door with a round arch and a three-step stone staircase on three sides. The door has windows up to the arch. There are large windows with round arches on both sides of the entrance ledge. Neatly cut stone jambs surround the windows and door. There are two embossed round and vegetal rosettes on the stone frame and on the sides. In the middle of the arches, there are protrusions with palmette* relief on the front surfaces. There are two identical windows on the south wall of the building, and the gap between the two windows is in the form of a deaf arch with cut stone.
The history
Stylized decoration element consisting of long leaves arranged symmetrically around a stem. It is seen in all ages and styles starting from the oldest Mesopotamian civilizations. There are also examples in Turkish art. Palmets are applied on all kinds of grounds with all kinds of materials. There are different examples of two-dimensional as well as three-dimensional.










Comments
No comment left, would you like to comment?