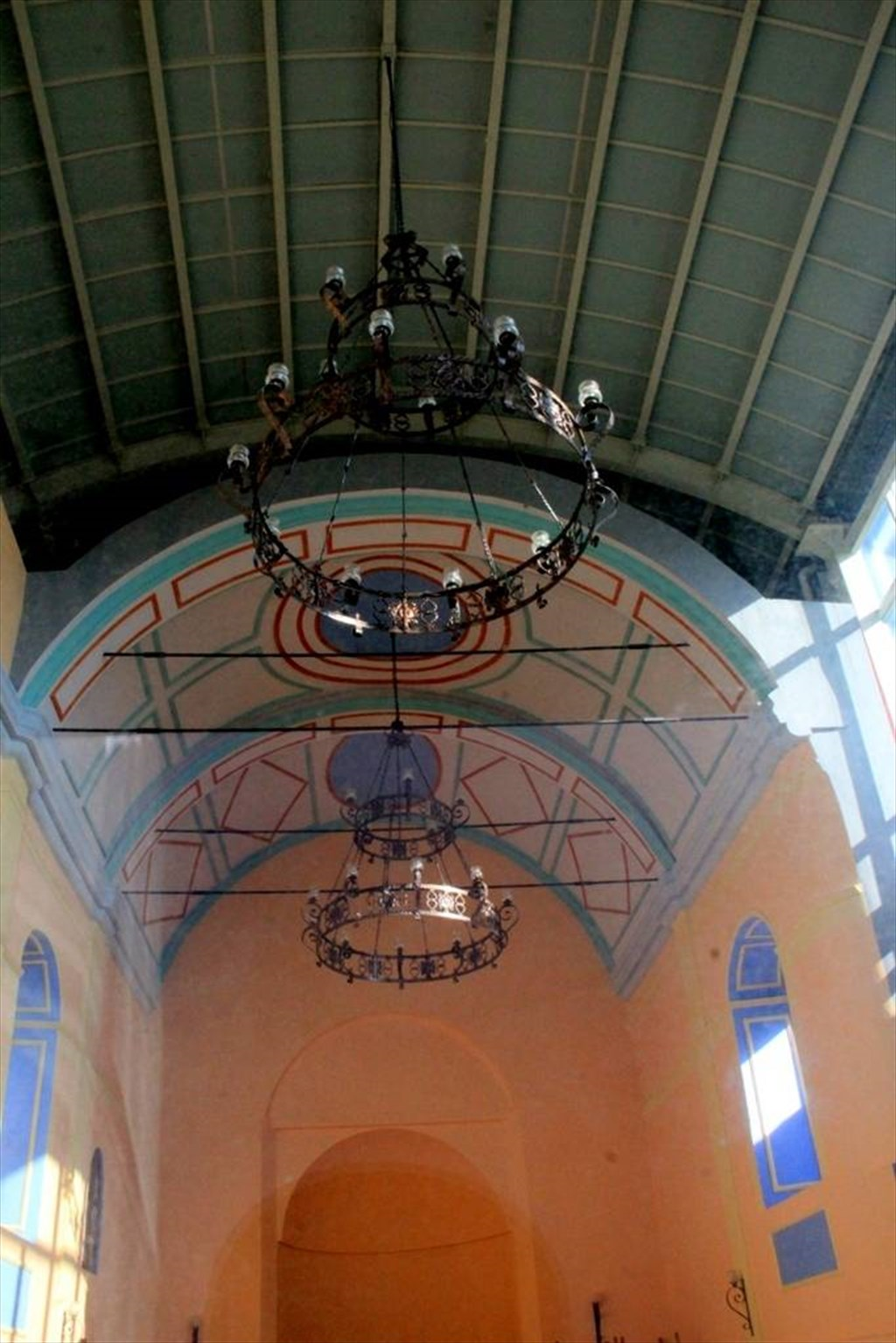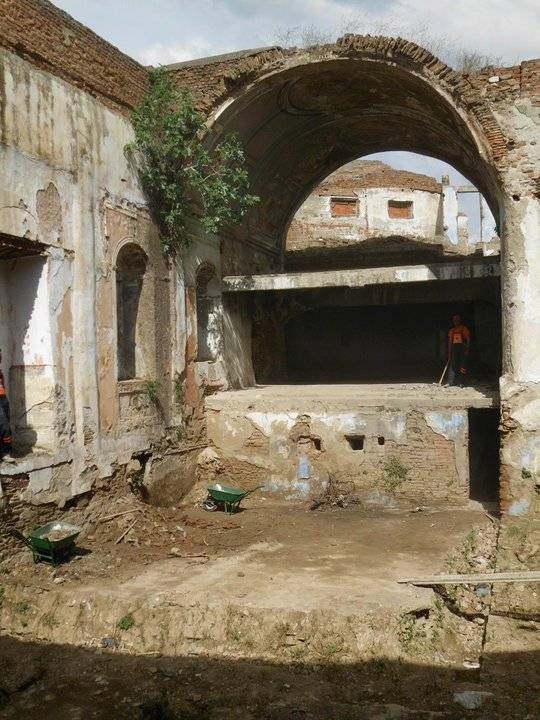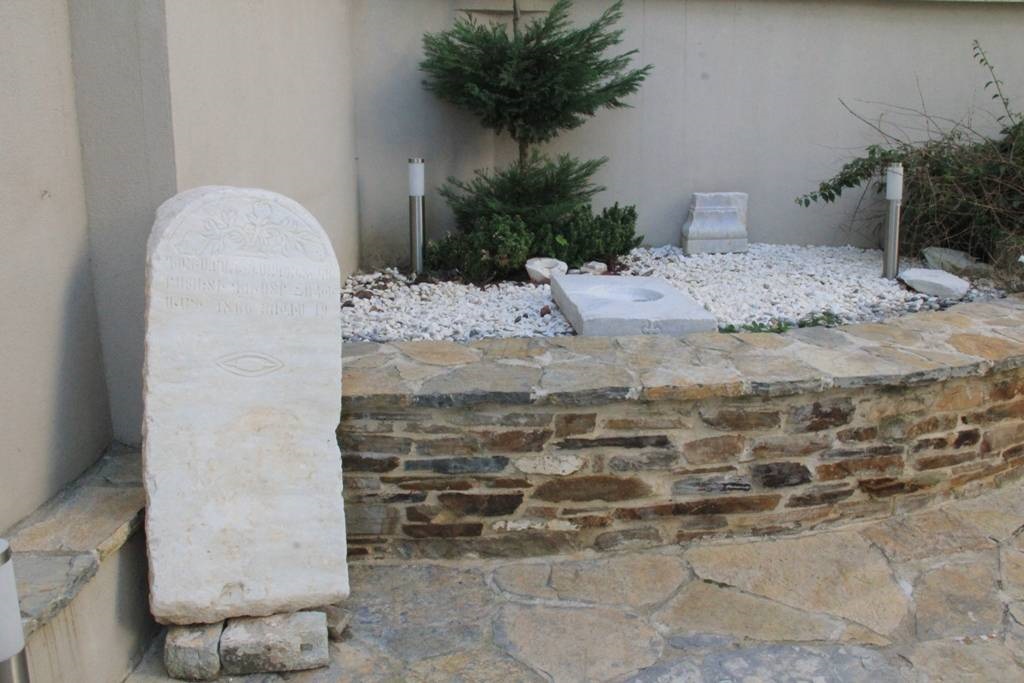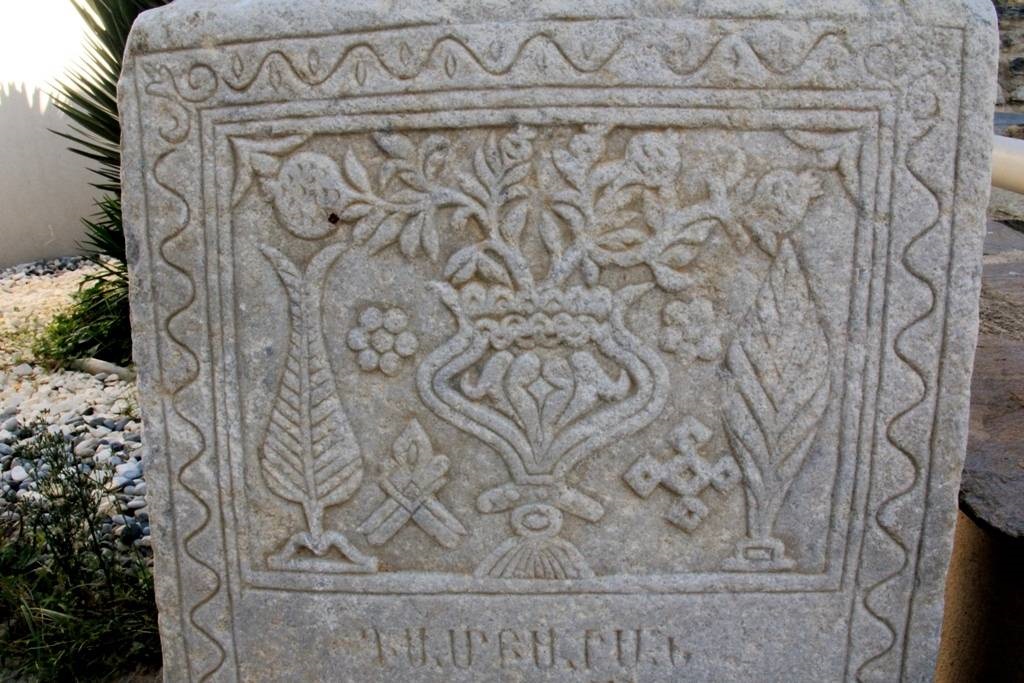Bayındır Saint Mary Church
The original dimensions of the church that can survive to the present day are: external height 8.20m, width 8.80m and height 9.50m. During the long-term use of the building, the ground level has increased, concrete decks and floors were created in the naos. As a result of the drilling work, it was determined that the church was a small church with a rectangular plan in the east-west direction, consisting of a single nave, and there was no narthex in the west. Today, the building is disconnected from the street from four directions. The building, whose walls in the east and west directions were lost, was transformed into a cinema, while the north and south facades remained within the expanded reinforced concrete enclosure walls. Stone, brick, wood and iron were used as building materials in the building. The walls were built with local coarse stone. Brick fragments were placed in horizontal rows between the stones; however, this braid is not very regular in all cuts.
The history
Today, the building, which is known as the Armenian Church among the public, was first converted into a cinema in the Republic Period and then used as a warehouse. Since the east and west borders of the church disappeared after different uses, the building could not survive in its original dimensions. In 2010, Bayındır Municipality started restoration works in the building in order to keep this cultural asset alive. Before the restoration work, by the Bayındır Municipality; Drilling excavations were carried out in order to determine the east and west border of the church, under the supervision of the Ege University, Faculty of Letters, Department of Art History and under the supervision of the Tire Museum.










Comments
No comment left, would you like to comment?