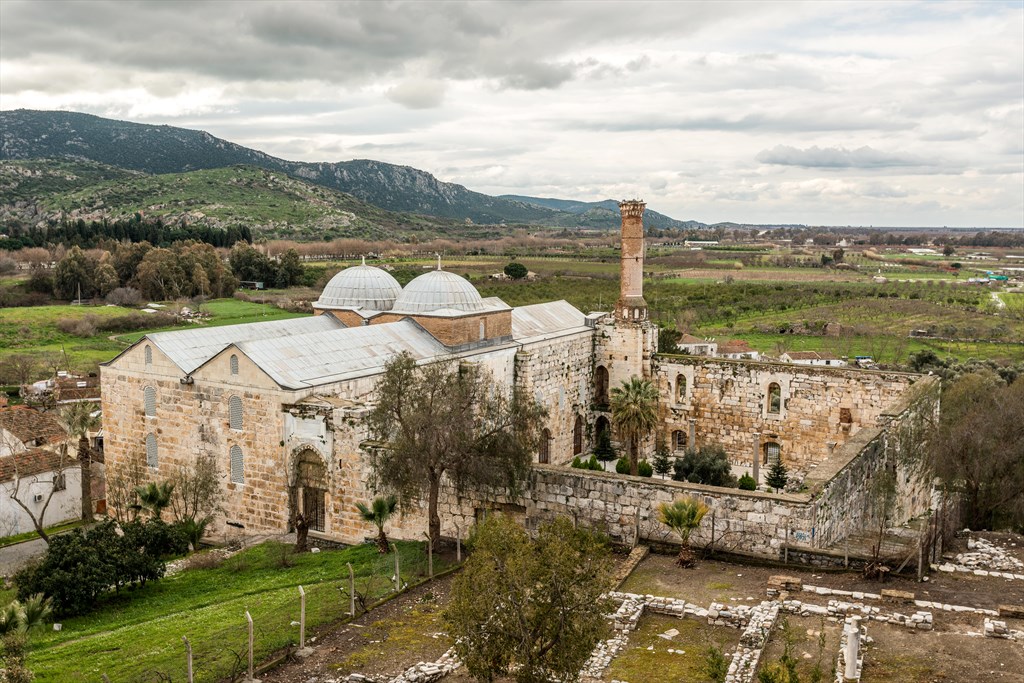İsabey Mosque
This mosque, which is located on the western slope of the hill where Ayasuluk Castle and St. John Church are located in İzmir Selçuk, was built by Aydınoğlu İsa Bey in 776 Hijri (1375 AD), according to the inscription on the door. Its architect is Ali Bin Müşeymeş ed-Dımışk. Since Aydınoğlu İsa Bey's endowment has not survived, the information about this mosque is learned from the writings of old travelers. Evliya Çelebi also recorded his inscription while talking about this building. The fact that the area where the building is located is on a slope has greatly affected the north and east facades. For this reason, very few windows were opened on the north and east facades. However, the monumental appearance of the building is clearly seen on the south and west facades on a flat land. On the western façade, cut stone, limestone and spolia were not applied on the other facades, and the entire surface was covered with smooth spolia blocks. In terms of decoration, this façade is different from the others. It consists of a prayer place with two naves developing transversely and a courtyard with portico added to it in the north direction. There is a monumental entrance door at the point where the mosque and the courtyard walls meet on the western facade. There are rows of niches on the floor on both sides of the door. It is believed that these niches, which are nowadays covered with windows, are actually used as stool taps. The windows on these niches cover the entire facade in two rows. Thus, the building is given a triple facade appearance with niches in the lower row and windows in the upper row. From here, there is a marble crown door, which can be climbed by stairs on both sides. On top of this, the minaret, which was destroyed above the balcony today, was placed. There is a similar minaret of this minaret above the east gate. However, this minaret has not survived to the present day, and it is not seen in the engravings of the 17th century. A rectangular courtyard, which has an octagonal pool in the middle, is entered through the entrance door. It is understood from the traces that survived to the present day that the courtyard was surrounded by porticoes from three sides. The 12 columns brought here from ancient structures are proof that this section was surrounded by porticos. These columns connected by wide arches and consoles on the walls, traces of brick arches show that the porticos are covered.
The mosque's place of worship is 18.00x48.00 m. It has a rectangular plan in size and is divided into two equal stages by four granite columns in the middle of it, spaced eight meters apart. These are cut with a vertical transept in the direction of the mihrab and the two equal spaces that emerge are side by side at 9.00 m. It is covered with a dome with a high drum in diameter. The first of these domes, which has an octagonal frame, is crossed with Turkish triangles and the other with pendentives. It is believed that the large columns here were brought from the bathhouse next to the ancient harbor. The parts outside these domes are covered with double slope roofs. Isa Bey Mosque attracts attention with its decorations as well as its architecture reflecting the Aydınoğulları period. Rich and colorful stone decorations are encountered on the window and entrance door on the west facade. In addition, snapping examples and knotted joints were used together in windows. In the prayer room, the dome in front of the mihrab is made in mosaic tile technique and its pendentives are covered with turquoise, brown and dark blue tiles. A geometric decoration of hexagonal stars and hexagons was created between these tiles with the help of bricks.
The history
The mosque lost its importance after Selçuk (Ayasuluk) came under Ottoman rule and the mosque was abandoned on its own. This building, which was destroyed over time, became very neglected at the end of the 19th century. It was used as a caravanserai for a while at the end of the 19th century, during which time some changes took place in the building. For example; The mihrab on the south wall was dismantled and a door was opened in its place. The upper part of the mihrab, which was broken and shattered at the end of the 19th century, was taken to İzmir Kestanepazarı Mosque and placed on the mihrab there. The frieze of the inscription on the mihrab was also taken to İzmir. In addition, the architectural parts, especially the inscriptions from the doors on the north and east sides, were removed from their places. It is learned from the sources that the inscriptions of these gates were taken to Izmir at the end of the 19th century. Only the inscription on the east door is placed on the mihrab of the Çorapkapı Mosque, and the inscription on the north door is placed on the window in the last congregation place of Kestanepazarı Mosque.

.jpg)
.jpg)
.jpg)
.jpg)
.jpg)
.jpg)
.jpg)
.jpg)
.jpg)
.jpg)



.jpg)
.jpg)
.jpg)
.jpg)
.jpg)
.jpg)
.jpg)
.jpg)
.jpg)
.jpg)


Comments
No comment left, would you like to comment?