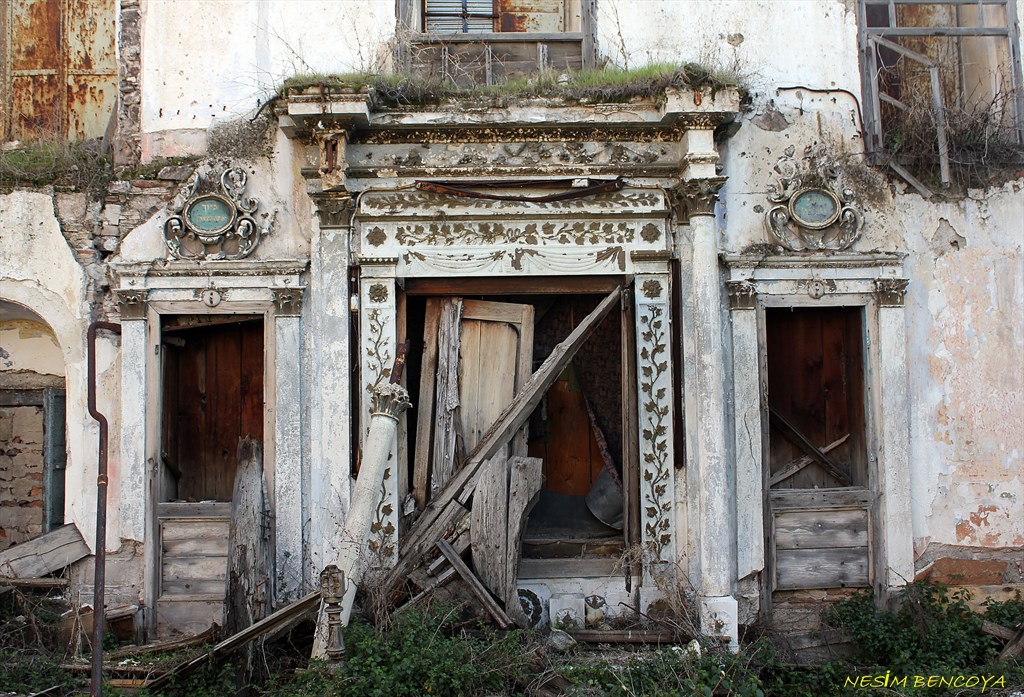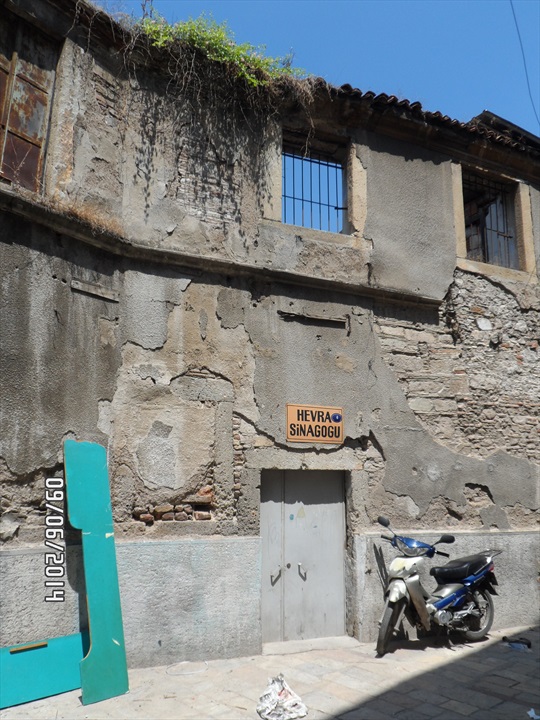Hevra (Talmud Torah) Synagogue
The name of Hevra Synagogue is referred to as 'Talmud Torah' in ancient times. Known to have existed during the period of Rabbi Joseph Escapa, in the seventeenth century, this synagogue suffered fires and was rebuilt several times. The building rebuilt by Chelebi and Menahem Hacez brothers after the fire in 1838, burned down again in the fire of 1841 and remained in a ruined state for many years.
The Hevra Synagogue, built with a central plan, is a typical Izmir synagogue with its Tevah (prayer reading platform), triple Ehal (cabinet where the Torah scrolls are stored) composition and Midrash (study hall). The large number of the Sefer Torah (Torah scrolls) once available in the Hevra Synagogue, ensured a prestigious status.
The roof of Hevra Synagogue collapsed in 1999. The rescue works have been completed in 2020, but works related to the restoration of the synagogue has just begun.















Comments
No comment left, would you like to comment?